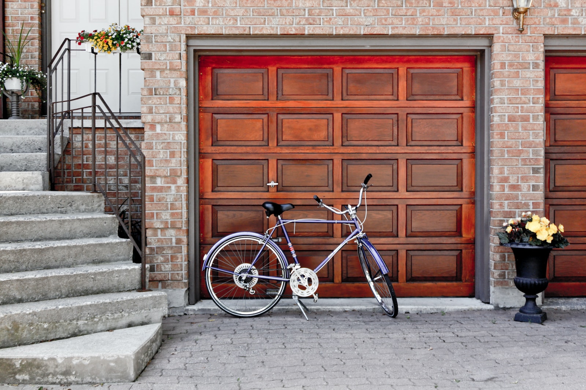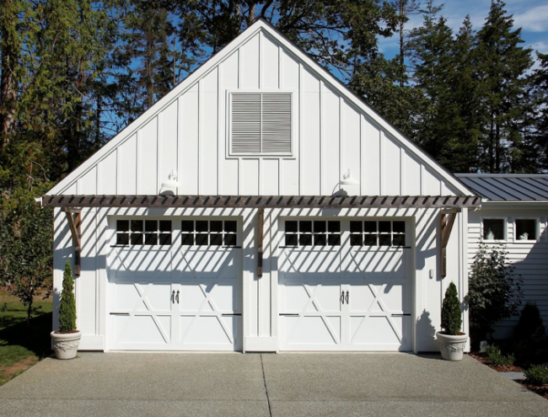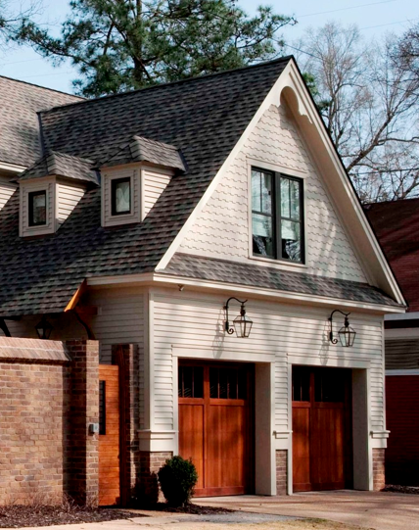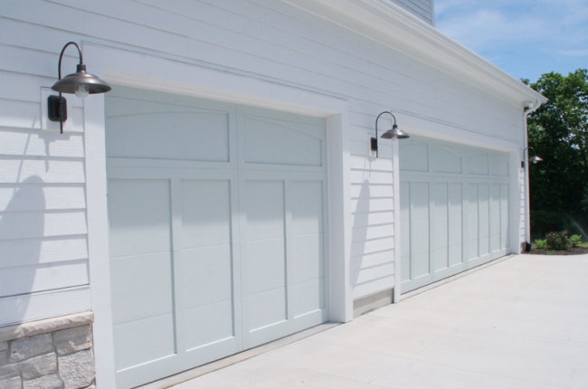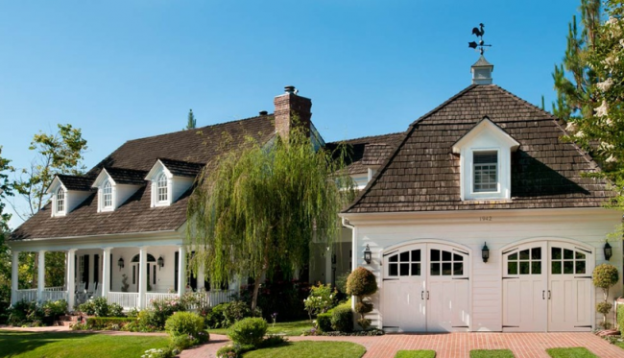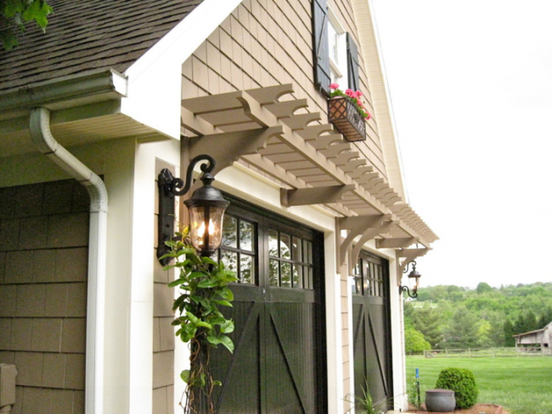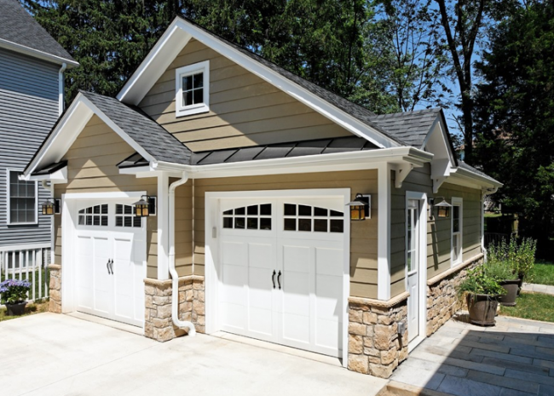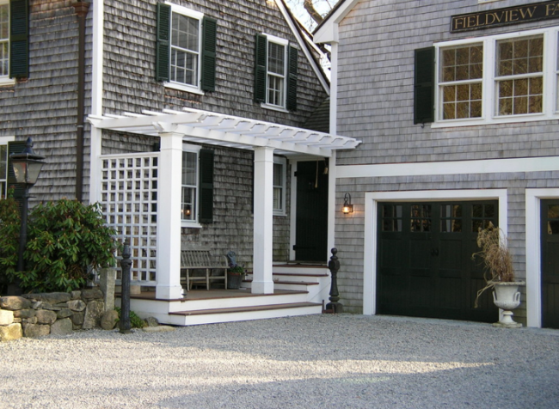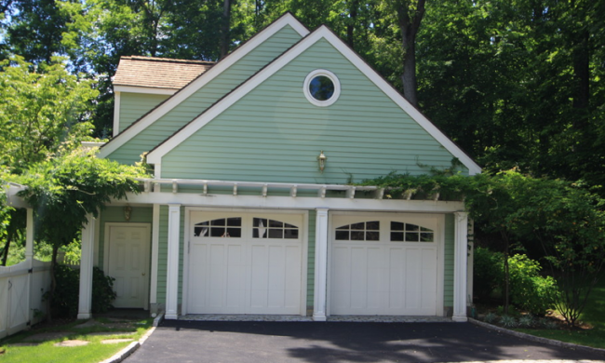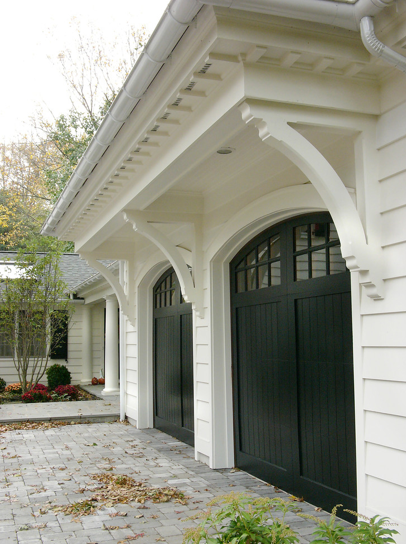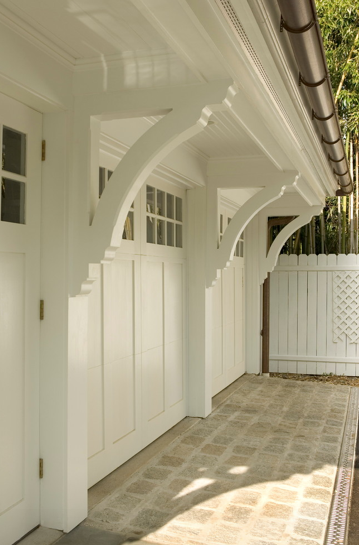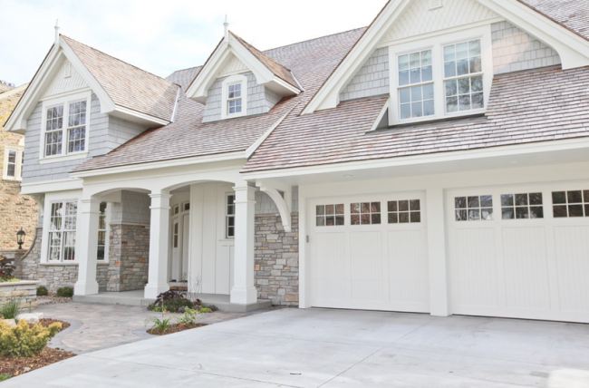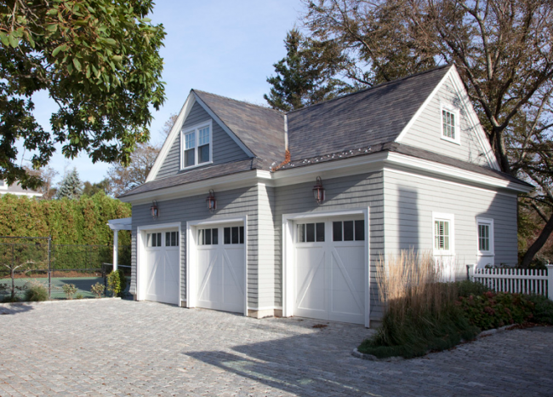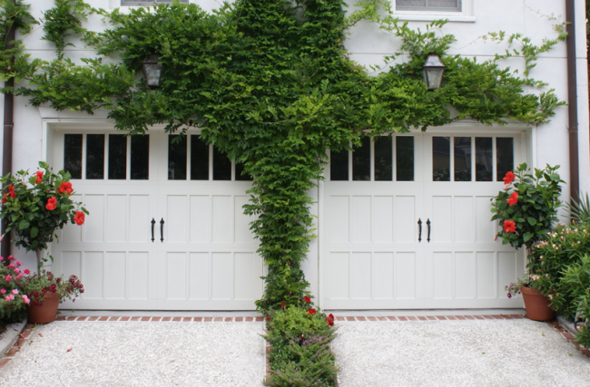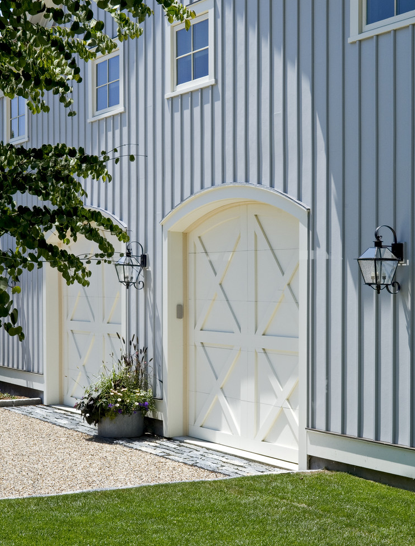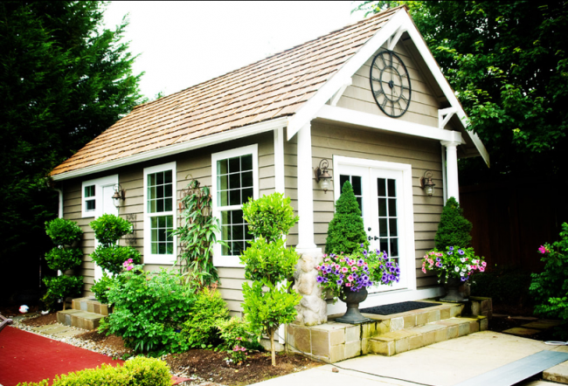Designs Northwest Architects
It’s all the rage, here in Australia, to do the double garage door thing…. one big, bland, rectangular door, smack bang in the middle of the front elevation of the home … so the more I see the ‘separate garage door’ arrangement, the more I love it to bits.
It’s so much more pleasing to the eye. Wouldn’t you agree?
Studio C Architecture and Interiors
It’s a quaint concept, the 2 separate door thing. It brings in a little bit of symmetry, which, really, we are all hardwired to be drawn to. It adds depth, creates interesting shadows and adds definition to an otherwise boring space.
What do you think?
Notice something else? They all feature the most beautiful lights. ‘House Jewellery’.
Real Carriage Doors
Decorative Architectural Arbors
John Kraemer and Sons
Case Design and Remodelling
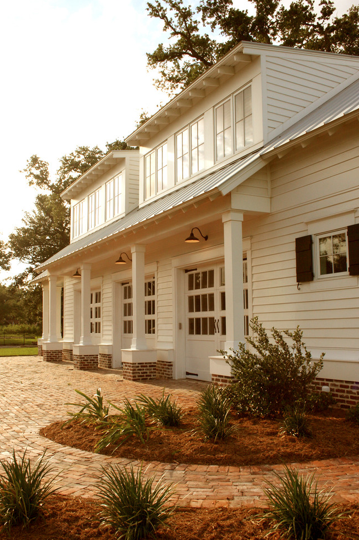
RJ Elder Design
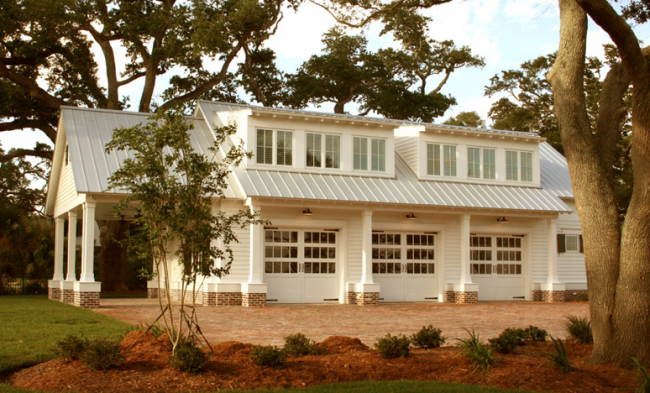
RJ Elder Design
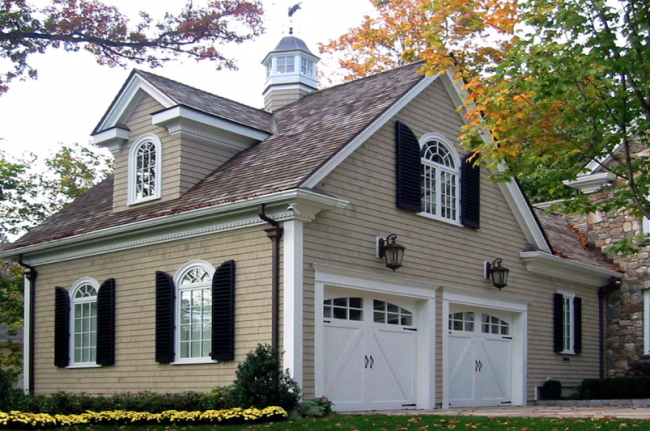
David Phillips Architects
Van Brouck and Associates
We generally don’t have the luxury of space to be able to position the garage off to the side, like this, or around the back of the home. It features in the front elevation of most of our homes and takes up the majority of the street elevation. The garage is most not even considered in the design of the home. It’s just a given … there will be a big blank box in the front elevation. I tried to hide mine, on the lowest level of the home, behind some pretty gates … so the gates were the feature, not the boring garage door.
Green Design Build
Conte & Conte
I love the idea of a decorative pergola over a garage. Adds just that little bit more detail.
Lasley Brahaney
Lasley Brahaney
Love those brackets.
Real Carriage Doors
Refined Custom Home Builders
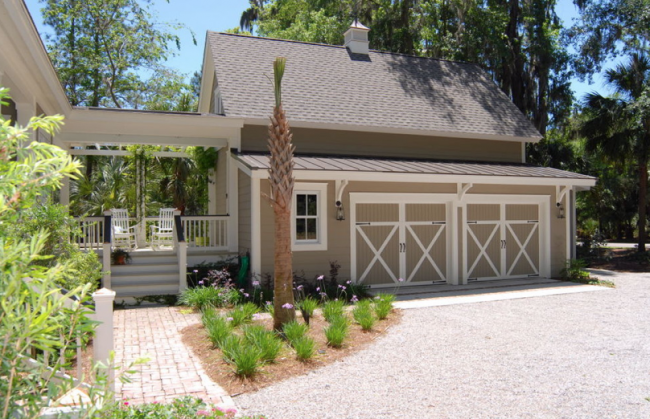
Cole Design Studio
Siemasko and Verbridge
Lantern and Scroll
Pretty, pretty, pretty. What a gorgeous addition to a front elevation! Greenery, pops of flowering colour, window muntins, panelling, gorgeous lights and interesting door hardware. See how the doors are one piece? The hardware is not functional, merely decorative. Each door opens up, in one piece. I love this idea. They’ve really put some thought into their garage doors!
Crisp Architects
I haven’t met a ‘Crisp’ project that does not stop my heart. All those lovely textures. The stone is the perfect touch.
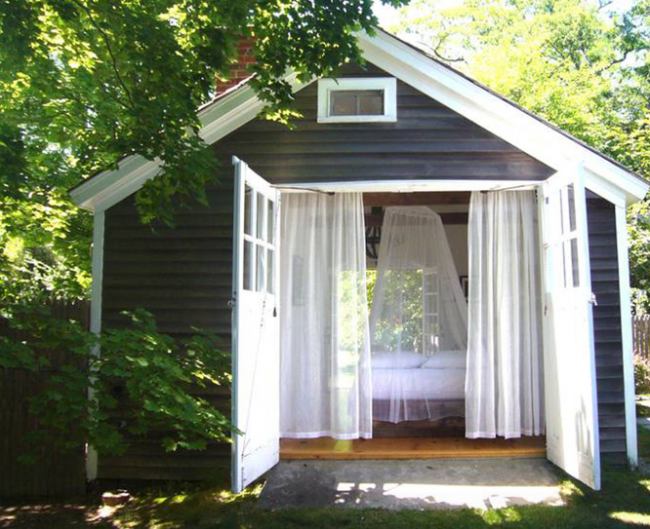
Schappacher White Architecture
I could live in any/all of these.
McCarthy Custom Homes
Especially this little one.
Happy Thursday!
A-M xx


